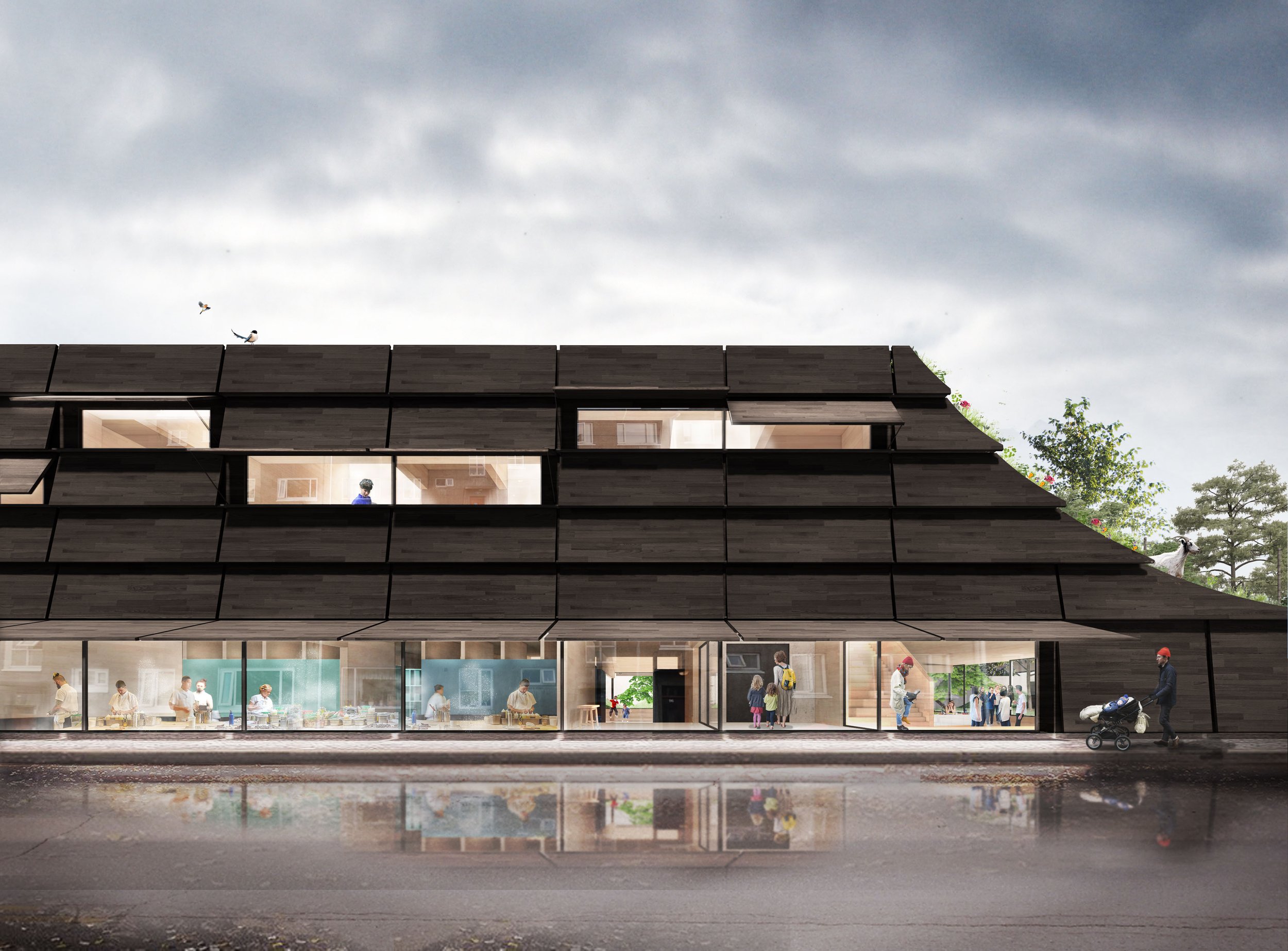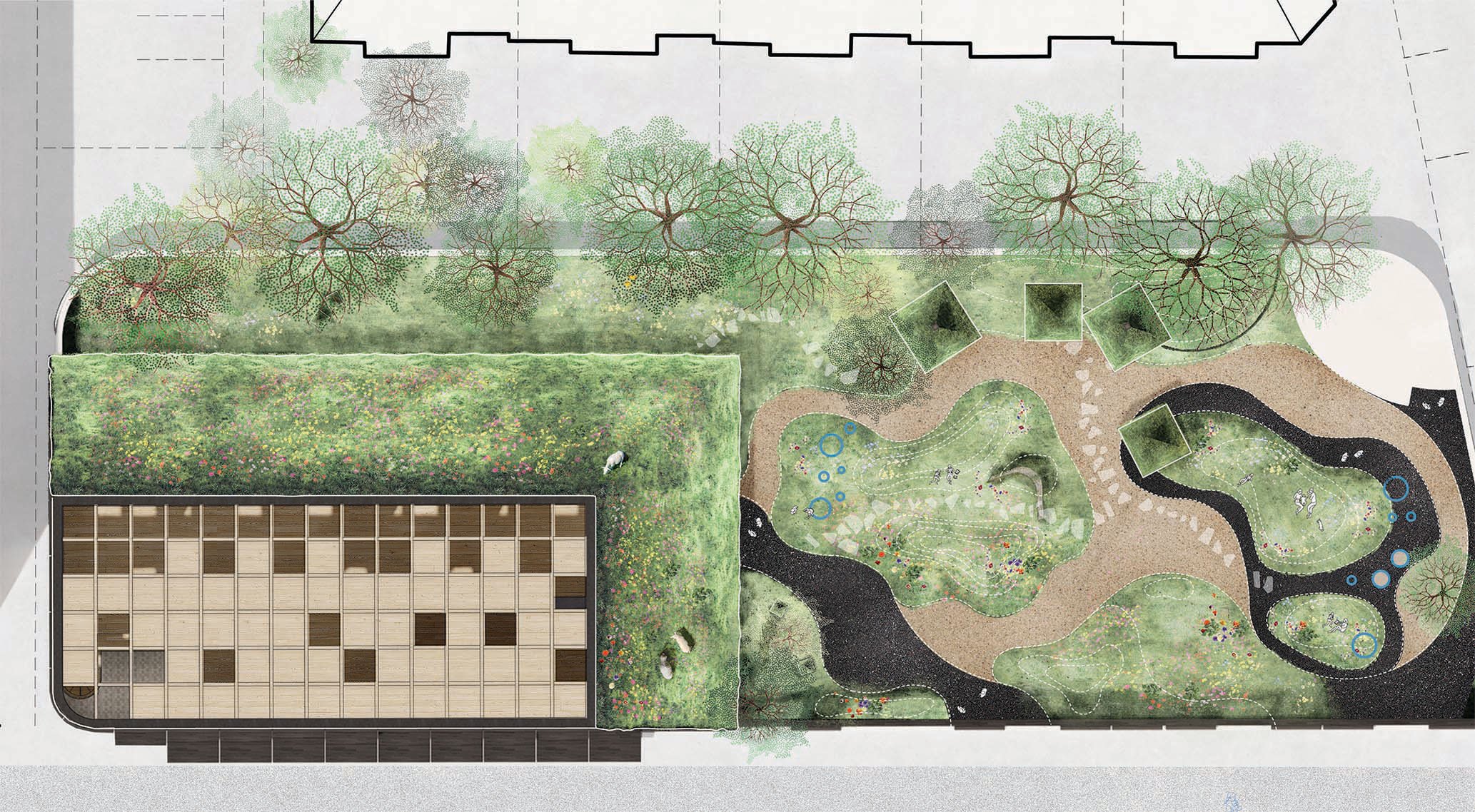
Reykjavik Kindergarten
YEAR 2020
TYPE kindergarten
SIZE 1200 m²
STATUS competition entry with remarks, high praise
CLIENT City of Reykjavik
LOCATION Reykjavik, Iceland
Concept
This proposal for the kindergarten and family center of Reykjavik draws on Icelandic culture and landscape. A wild terrain has given rise to a rich history of storytelling and imagination in Iceland. A tradition we wish to capture in the project that puts children’s play at its core.
Since time immorial Icelandic folklore has reinterpreted this vast and dynamic landscape as a world of giants and monsters. Land wights take many shapes and forms in the wilderness - in the rocks, sea or air - they protect the island from invaders. We propose a garden as a landscape that captures the spirit of this folklore - a haven for children in the heart of the city, a landscape to cultivate a fertile imagination - the Álagablettur.
The new kindergarten harnesses its park location to make a protected enclosed garden - creating a green haven in the very centre of the city. This idea of a ’garden’ is carried through all aspects of the design - referencing the fantastical landscape of the island nation; A turf roof house for grazing sheep, trees for play, pathways of volcanic sand, hills of moss and wildflower, fountains like geysers and even its own caverns for sheltered play. In this way the kindergarten creates a vast world for a childs imagination right in the heart of the capital city. Simultaneously it enriches the existing park structure as a public amenity for all age groups.
Equation
Typical opening hours for the kindergarten are 8:30-17:00 (1.0), with some deviations. To maximise the multipurpose areas effectiveness, we will take these 3 concepts into consideration:
Squaremeters with a multipurpose function.
Organisation of vicinities between functions.
Schedule of opening hours of the kindergarten and other additional uses.
Resulting in this equation:
squaremeter + organisation x schedule = max. potential for multipurpose use and sustainability
Increased use of existing m2, will decrease the need of m2 elsewhere. This has direct implications on environmental sustainability as we build less. There are also the social overlaps of how one location can host multiple functions and events, creating relations across society in one building.
Construction
The kindergarden’s defining feature is its pitched turf roof. Not only is this an adaption of traditional Icelandic farms, but also enhances the park as a haven for the ecology in the centre of the city. Piers of massive timber have been selected as the best means to hold up this heavy roof type. Timber construction is traditional in Iceland, though little used now due to a lack of native timber. We propose making use of neighbouring Nordic countries expertise in massive timber production. Piers can be prefabricated off-site, assuring a high quality finish and short on-site assembly time.
Lastly the kindergarden’s outer walls are clad in a system of timber panels, cured in dark lacker as with Icelandic vernacular turf roof houses. These panels can be hinged when located over openings - creating a passive means of controlling low level sun in the winter months. Additionally, it creates privacy control for the family center rooms. It also means the entire kindergarden can be shuttered up and secured when not in use.





















