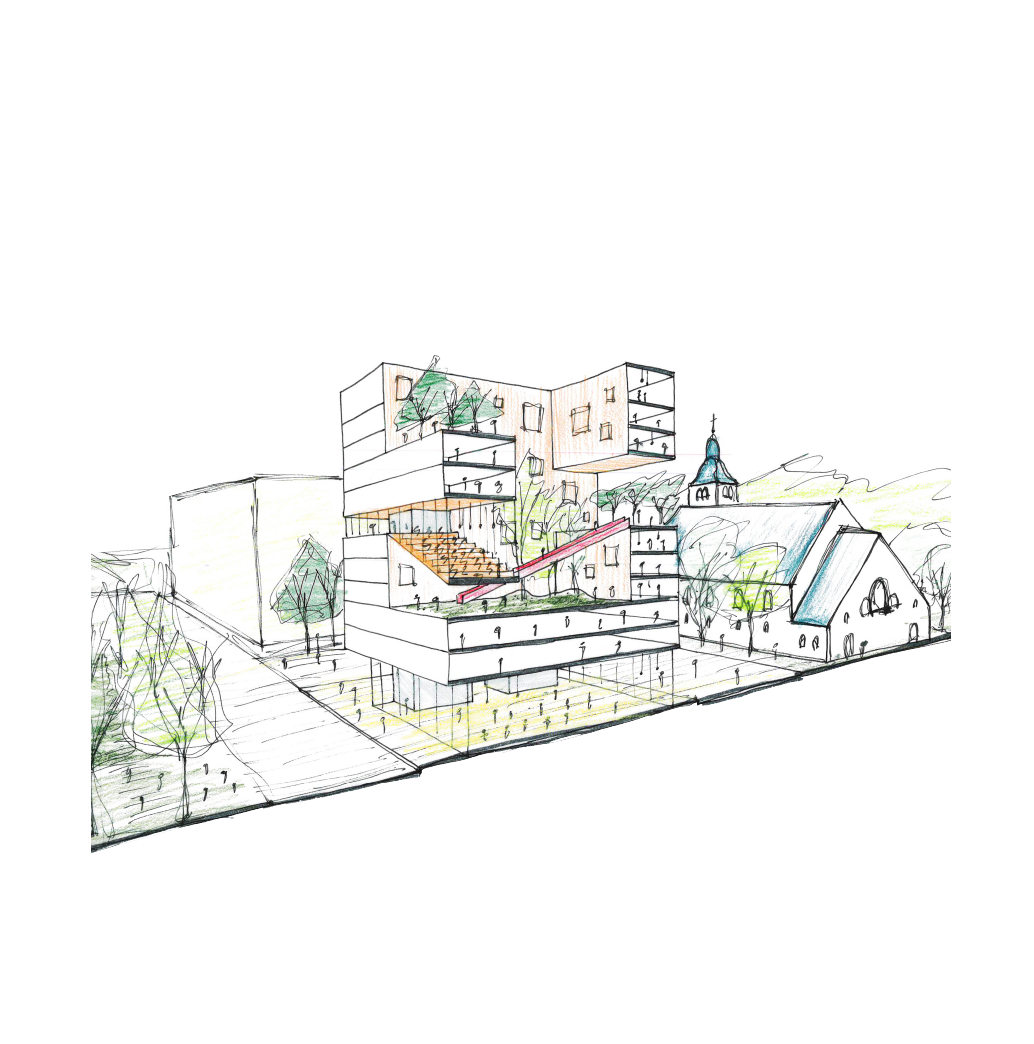
Vestland County Chambers
YEAR 2019
TYPE civic, commercial
SIZE 27.000 m²
STATUS 1st place
CLIENT Vestland County
COLLABORATORS Team Lab Entreprenør - NSW Arkitektur, IARK, Hus Arkitekter, CUBUS, Tin.uno, SWECO. Visualizations by Forbes Massie.
LOCATION Bergen, Norway
Breaking the Brief
For this competition, there was one deviation of the brief that would prove crucial. It was heavily implied that the main chambers be located on the ground floor of the building, not only due to its sheer size but the notions of public accessibility and regulations on site. In breaking the brief and going below the regulation volume, the city in turn gains something more - the embodiment of democratic values and core characteristics of Bergen. Tin.uno was onboarded to interpret various societal aspects, real estate aspect and social sustainability.
The chambers is elevated two floors above and visibly exposed, balancing between spatial transparency in the mind of the public and the necessary opaqueness required in favor of security zones. This move also frees up the ground floor for other more engaging, social and not least, commercial purposes.
The elevation is an interpretation of Bergen itself, which is defined by steep valleys with dwellings and other functions elevated in the landscape and enabling views and sightlines into different neighborhood. Nygård served as the main source of inspiration for being visibly exposed but with distance from upfront contact.
Freeing up the ground level
One of the arguments of elevating the chambers, is the possibilites enabled through liberating it from security measures. The ground floor is envisioned as part of the urban fabric, connecting multiple pathways and urban amenities, such as pop-up shops, coffee shops, conferences, farmers market.
Another argument is the social and environmental sustainability. Understanding how people currently work and the flexibility surrounding it, the workspaces is intentionally underdimensioned. The future of workspaces are more rooted in social structures than spaces, more nuanced and flexible rather than monotone and fixed. A portion of workspaces are actually baked into the aforementioned urban amenities, supporting the claim of going below regulated volume, creating higher income for certain squaremeters, and not least environmental aspects by building less.
Complexity Explained
4 different cut-outs of the building were made to explain spatial and programmatic interpretations of democratic values:
Ground floor - the literal and ideological foundation of a democratic building. Its connects many entry points for various users, representing the building’s complexities and functions across different users.
Package deal - as an outsider, you will have access to a number of commercial, social and professional functions throughout the 3 first floors. This showcases how to mantain equal accessibility and security zones between visitors and officials.
Penrose stairwell - the main stairwell intersects 3 different security zones throughout the building, as it connects various public, private, professional and political interests.
Chambers - with only 4 official gatherings as year, the chambers will be in-operative 99% of its time. The drawing illustrates how the chambers itself can host a great number of events and activities, through the combination of other functions in the building, thus increasing the use and sustainability of its existence.


























